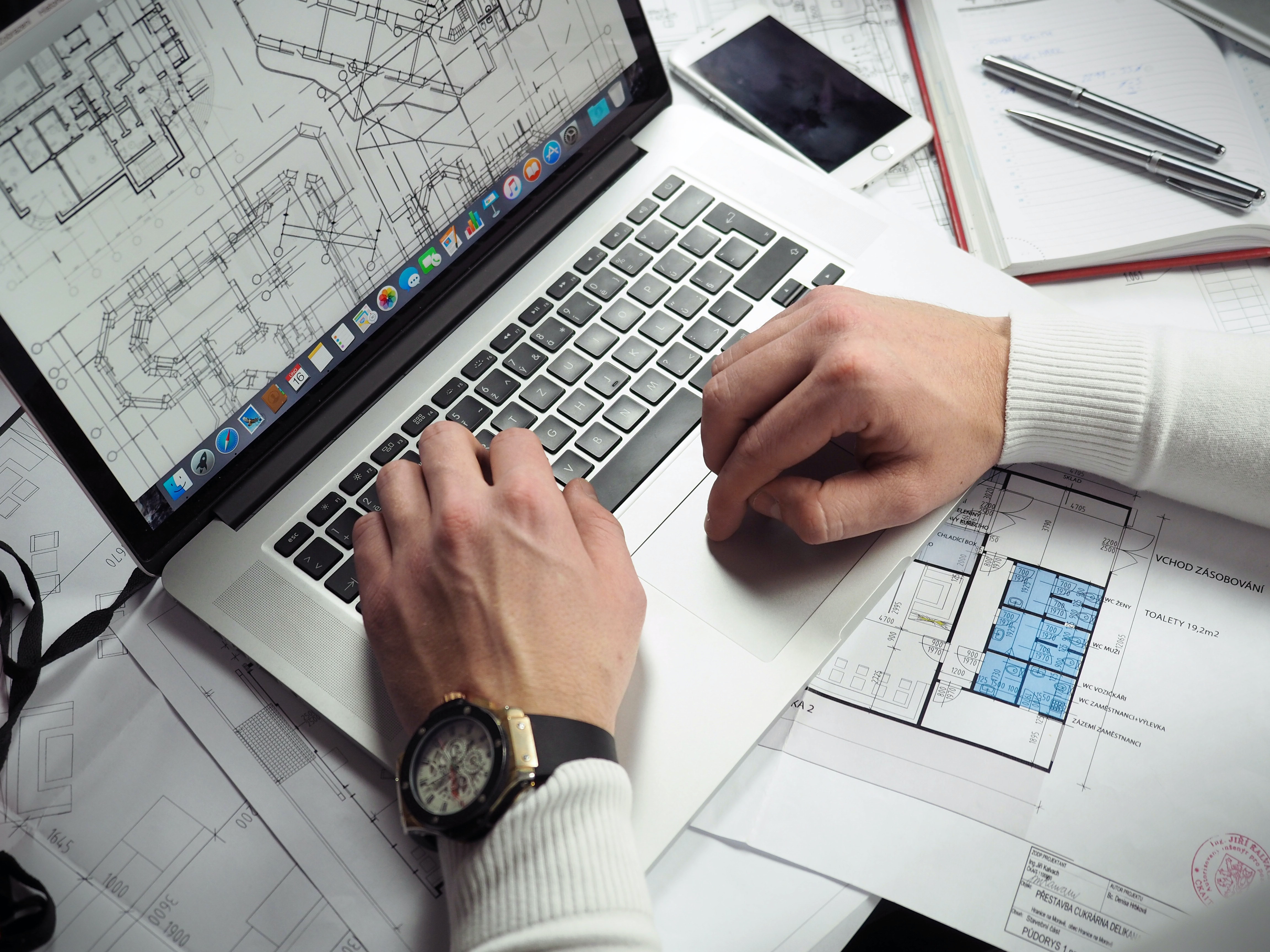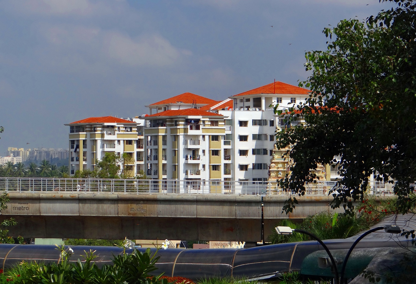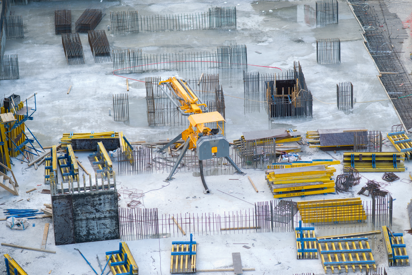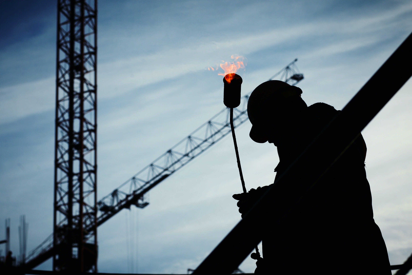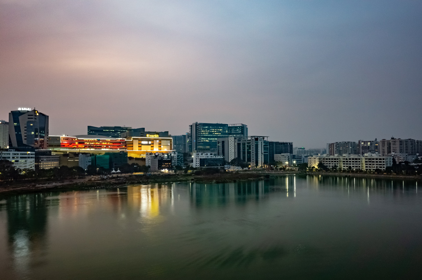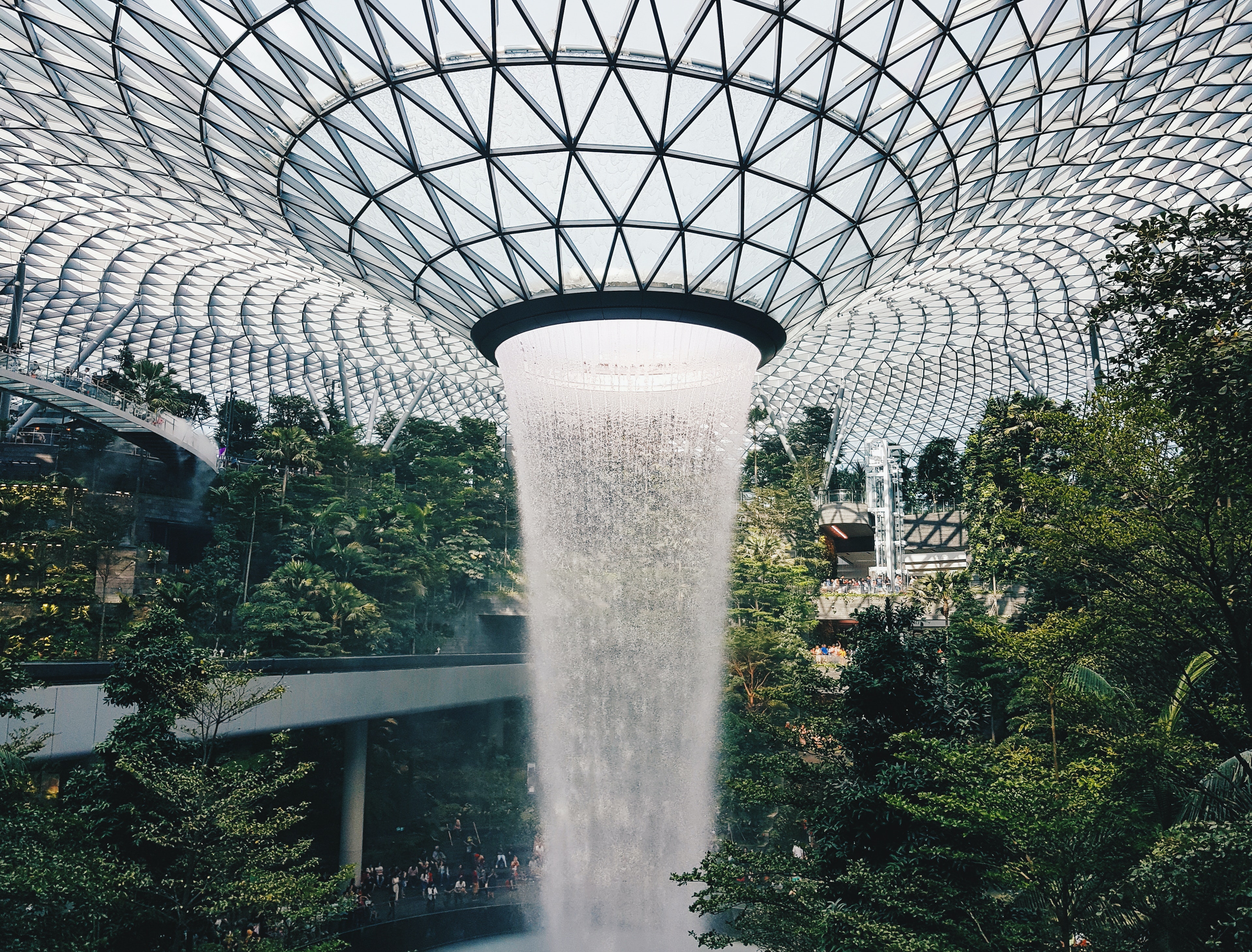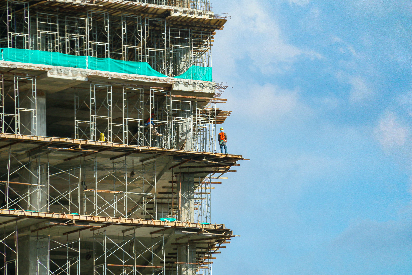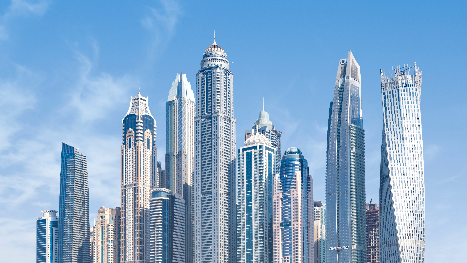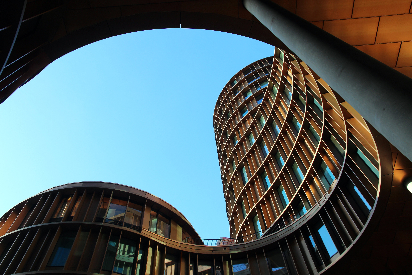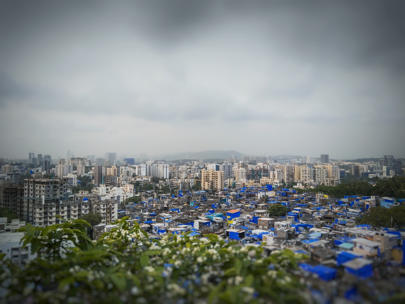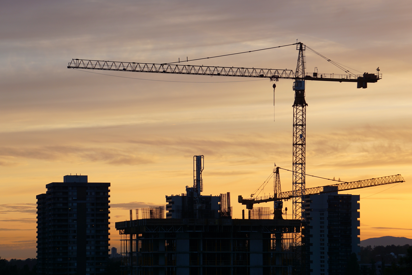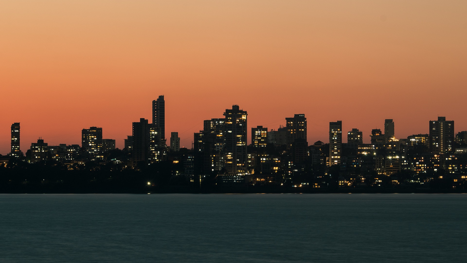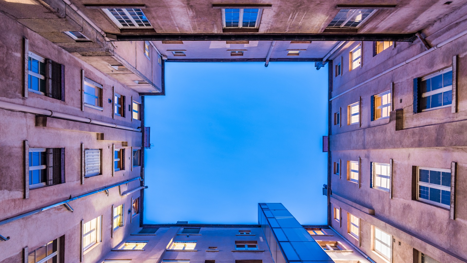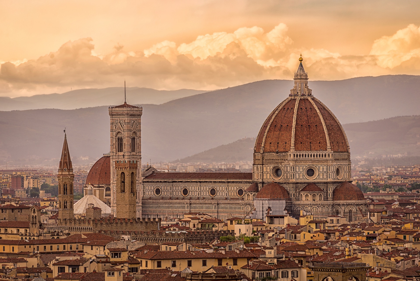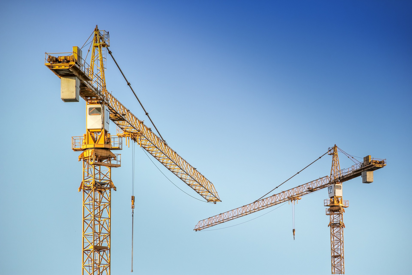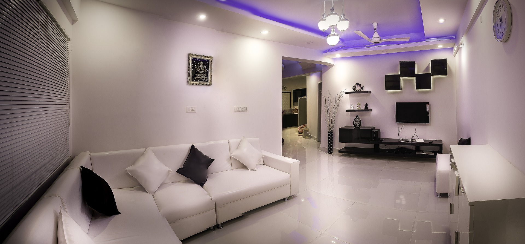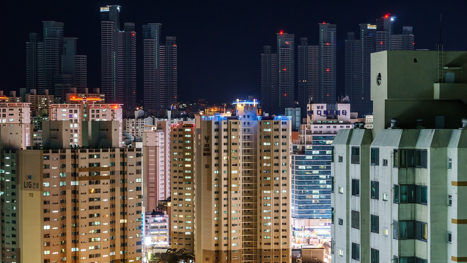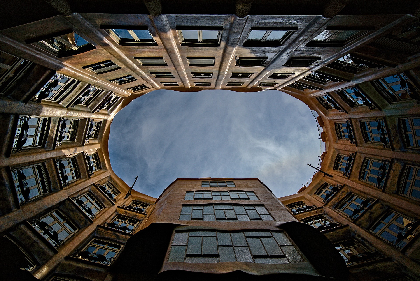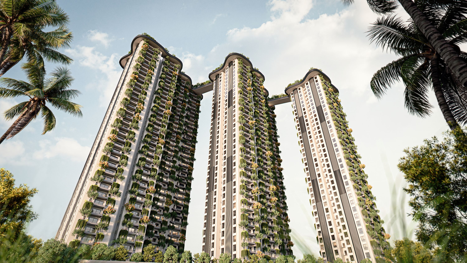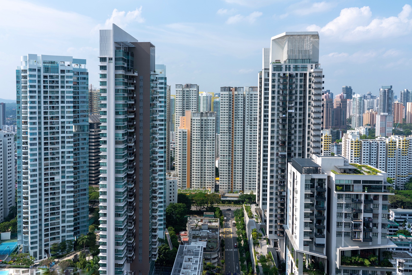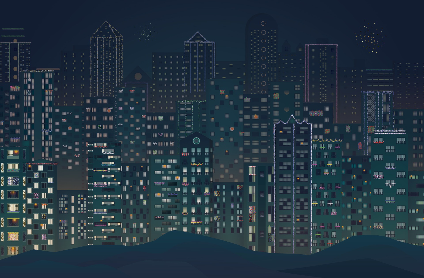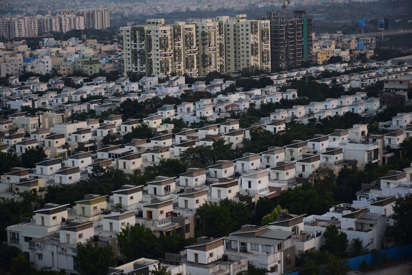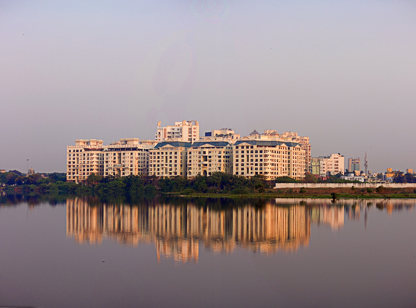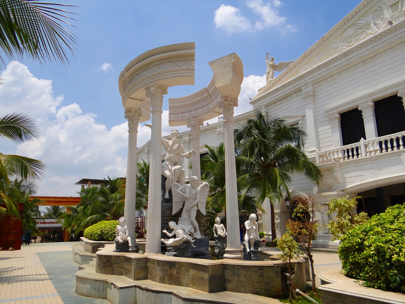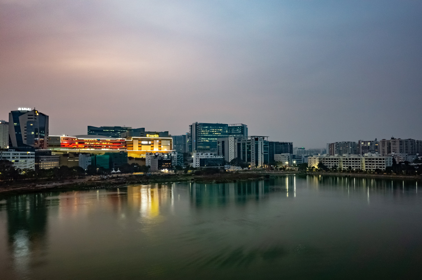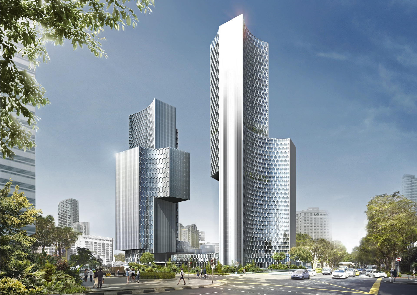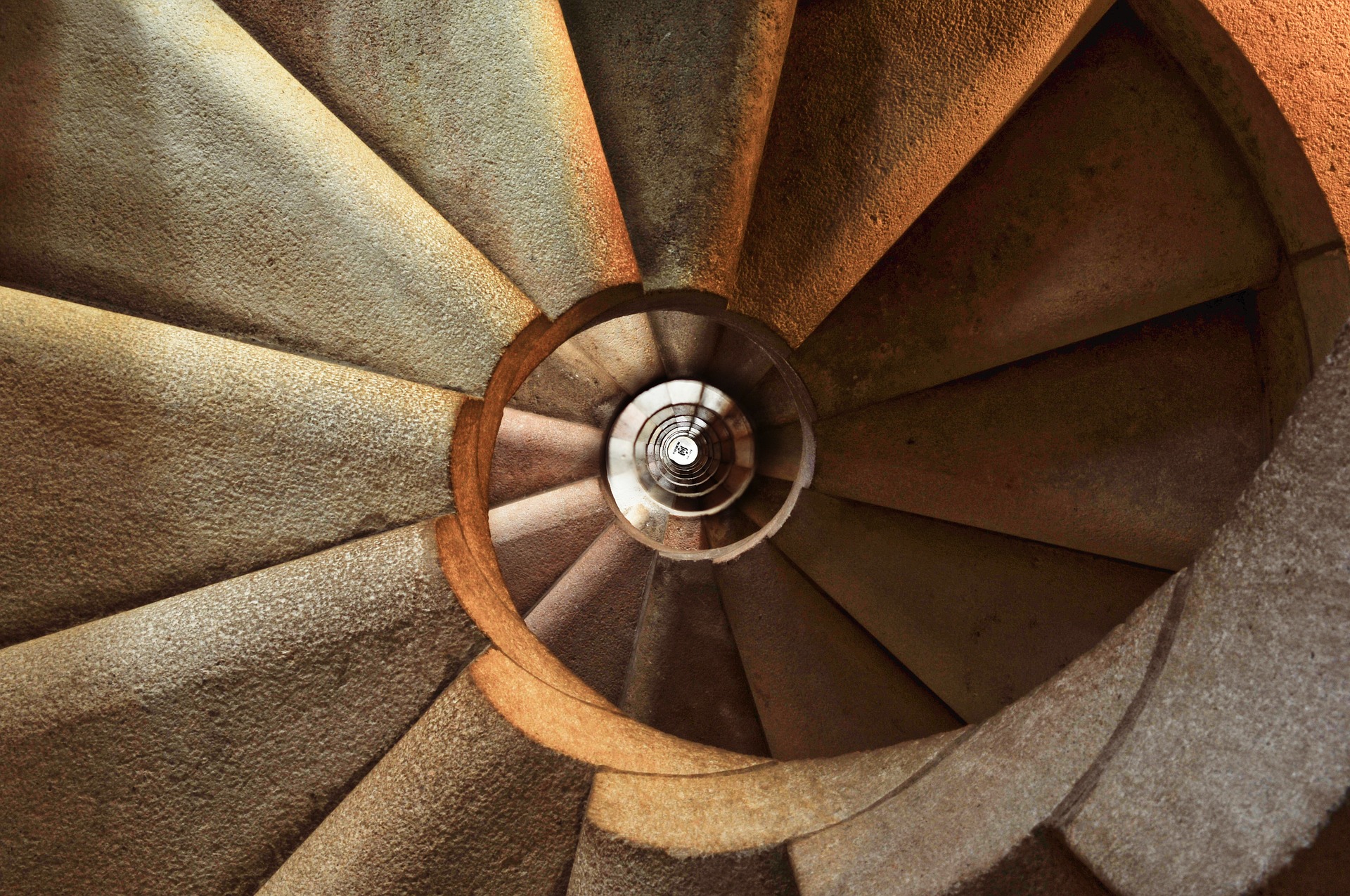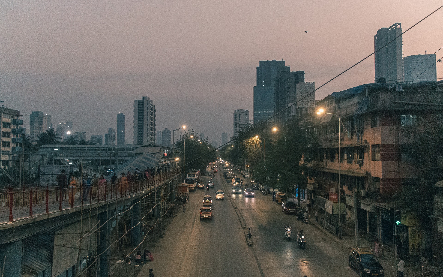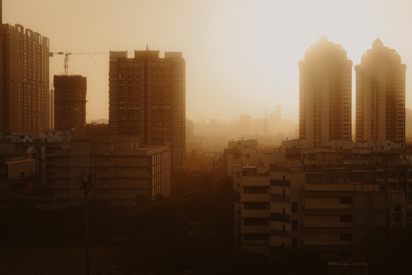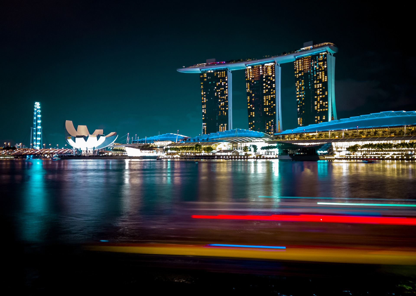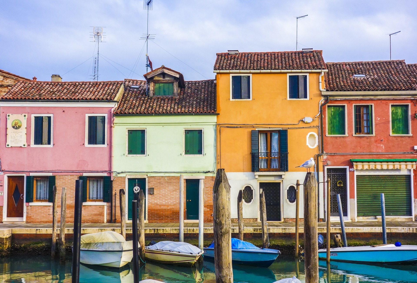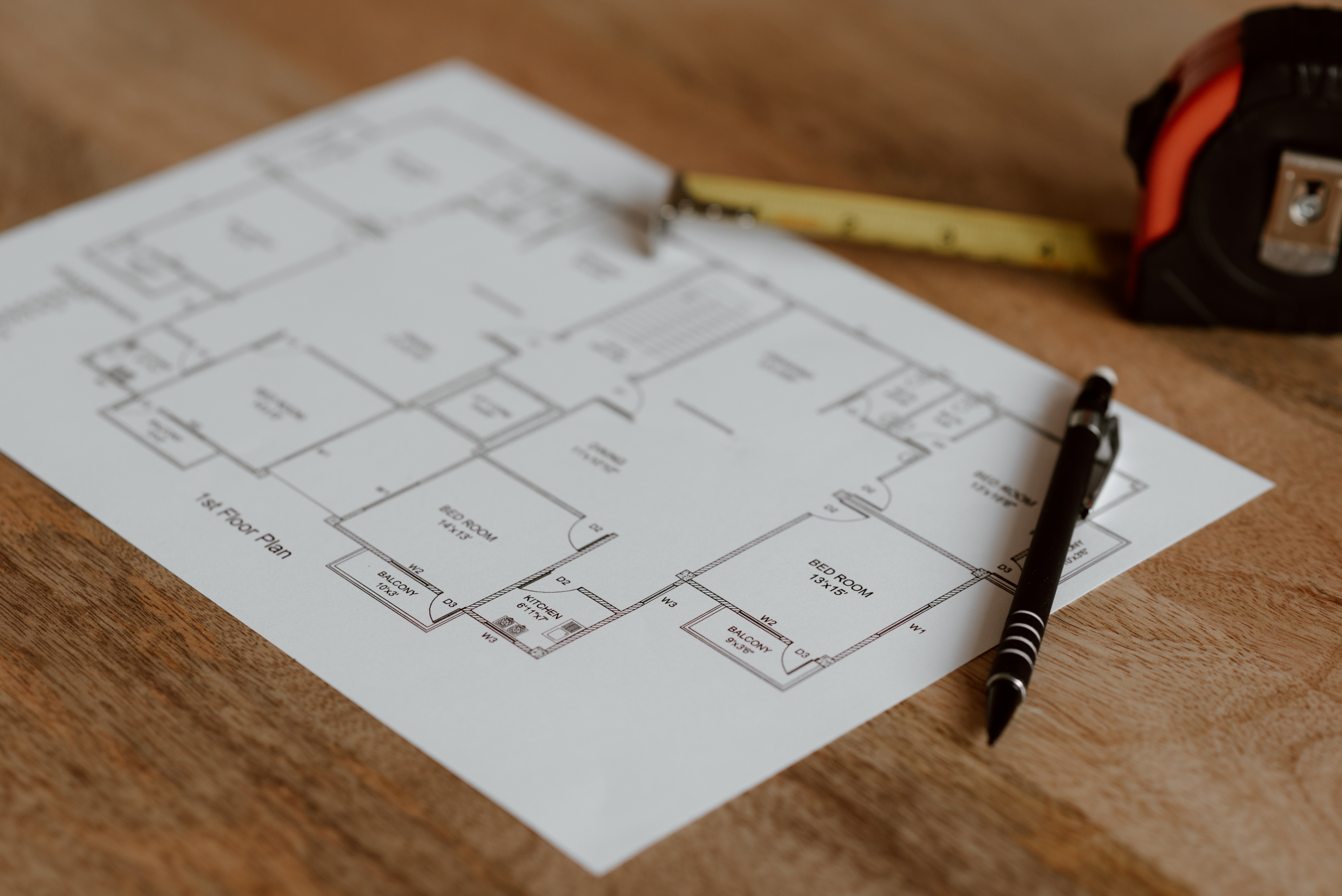
Transformer Architecture: A New Deep Learning Concept.
The discipline of deep learning has expanded significantly in recent years thanks to improvements in technology and algorithms that have made it possible to create models that are more and more complex. The Transformer architecture, a cutting-edge approach to neural networks that has revolutionised natural language processing (NLP) and other disciplines, is one such breakthrough that has swept the deep learning world by storm.In their ground-breaking study "Attention is All You Need" published in 2017, Vaswani et al. introduced the Transformer architecture. Recurrent or convolutional layers, which were once thought to be necessary elements of deep learning models, were eliminated in favour of a new model that entirely depends on self-attention processes. The Transformer architecture is a game-changer in the field of deep learning due to these huge performance and efficiency advantages over conventional methods. The Transformer has created new opportunities for handling complicated issues and delivering cutting-edge performance across a wide range of activities by harnessing the power of self-attention and parallelization. It is obvious that the Transformer has ushered in a new paradigm in deep learning, one that promises to affect the development of artificial intelligence for years to come, as we continue to explore the capabilities of this ground-breaking design.

